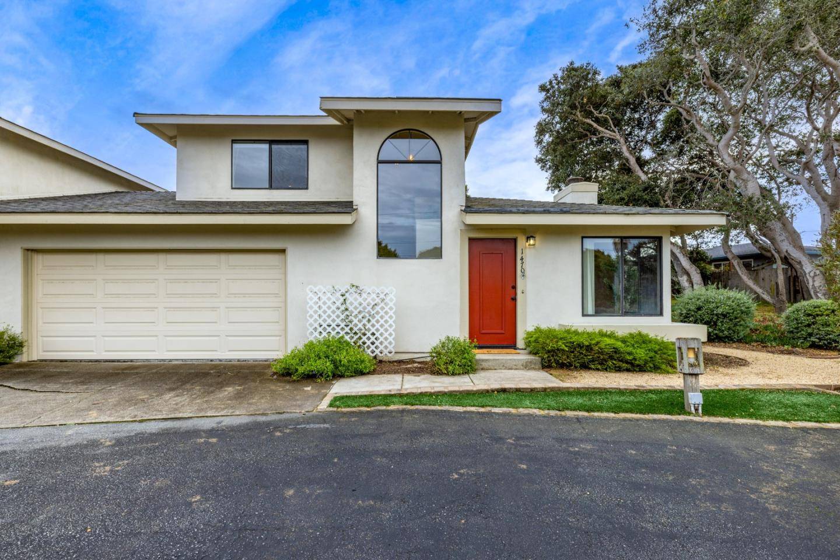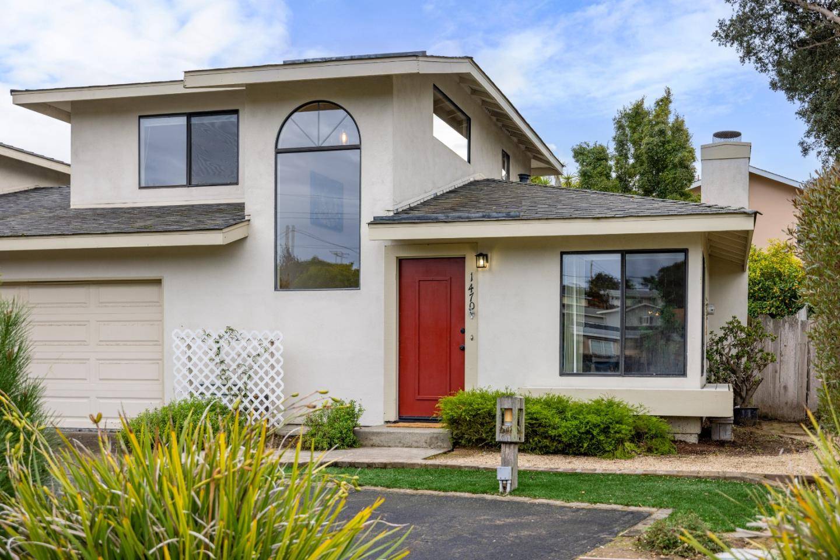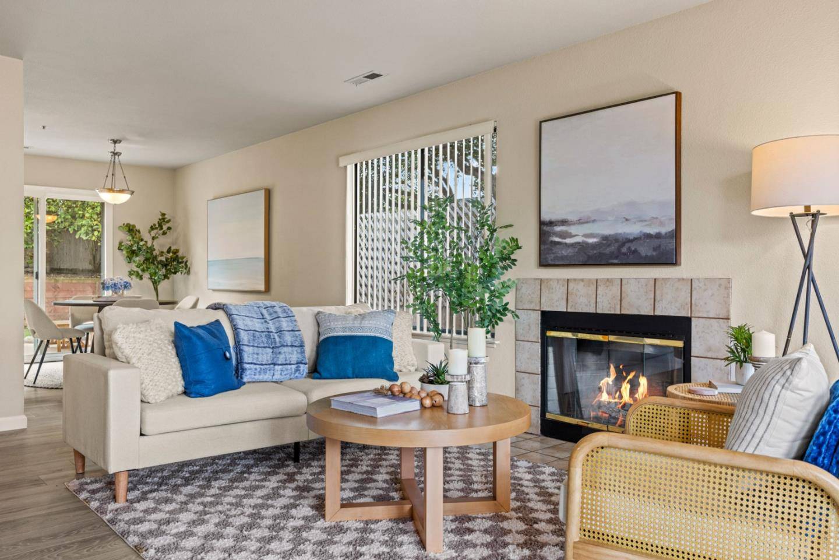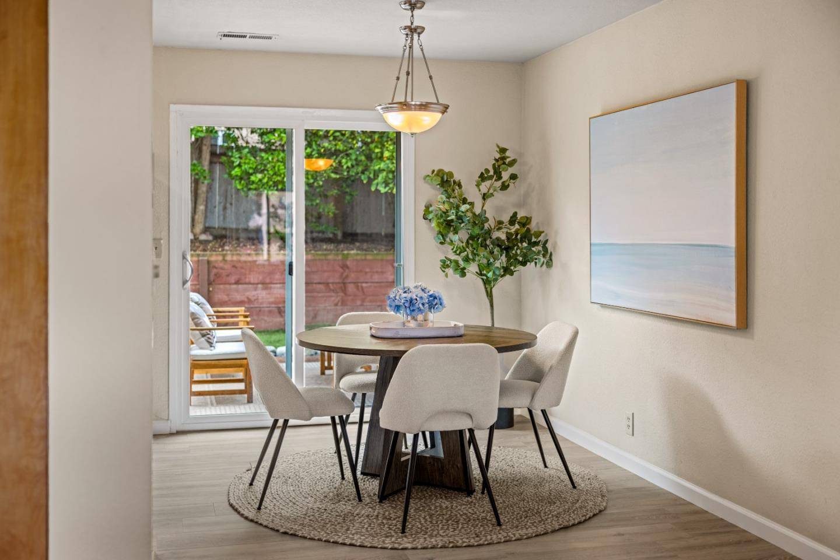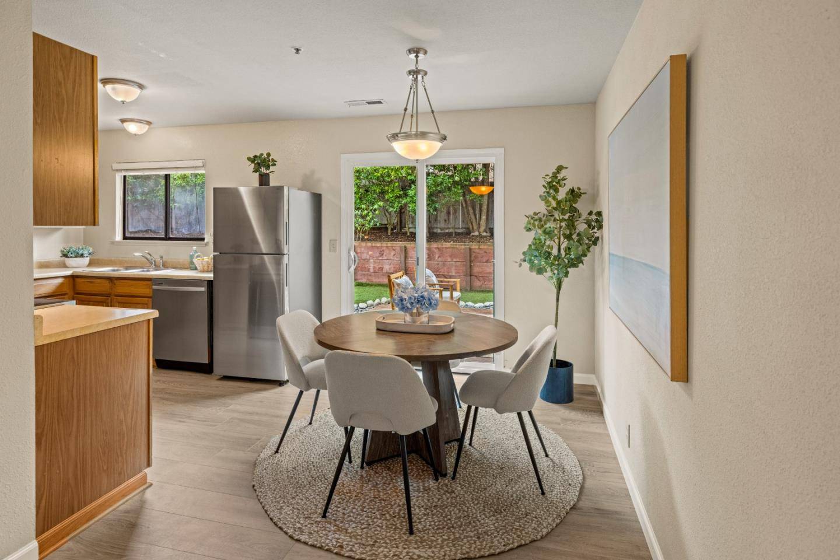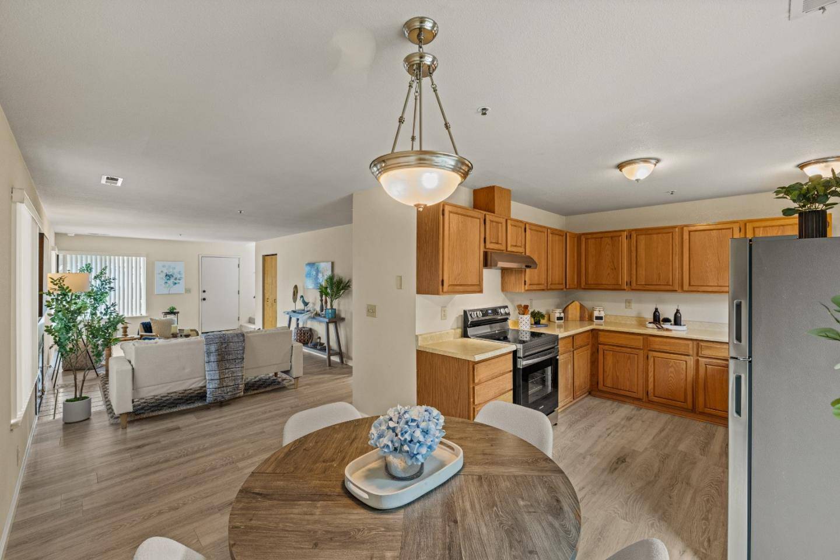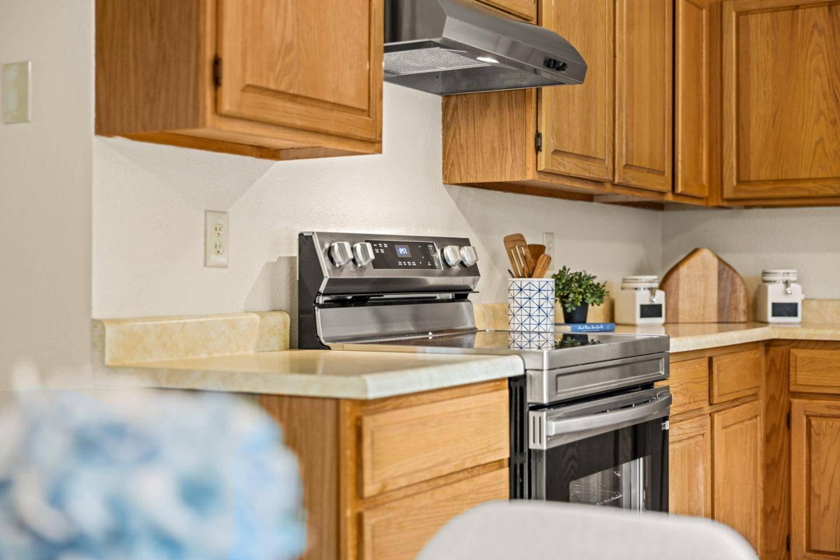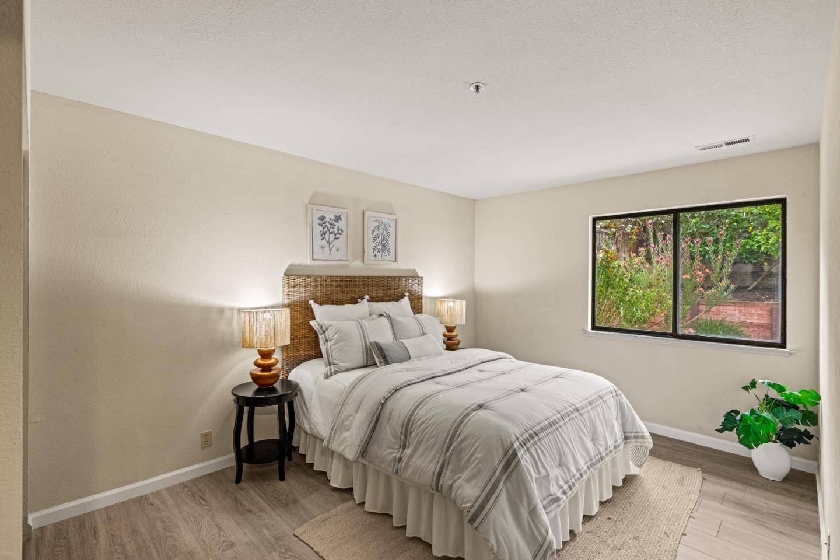
GALLERY
PROPERTY DETAIL
Key Details
Sold Price $799,000
Property Type Townhouse
Sub Type Townhouse
Listing Status Sold
Purchase Type For Sale
Square Footage 1, 480 sqft
Price per Sqft $539
MLS Listing ID ML81988717
Bedrooms 3
Full Baths 2
HOA Fees $414/mo
Year Built 1989
Lot Size 2,386 Sqft
Property Sub-Type Townhouse
Location
State CA
County Monterey
Area Upper Kimball
Building/Complex Name Highland Townhome Association
Zoning Residential
Rooms
Family Room No Family Room
Dining Room Dining Area
Building
Story 2
Foundation Concrete Perimeter
Sewer Sewer - Public
Water Public
Interior
Heating Central Forced Air, Fireplace
Cooling None
Fireplaces Type Wood Burning
Exterior
Parking Features Attached Garage, Uncovered Parking
Garage Spaces 2.0
Utilities Available Public Utilities
Roof Type Composition
Others
Special Listing Condition Not Applicable

