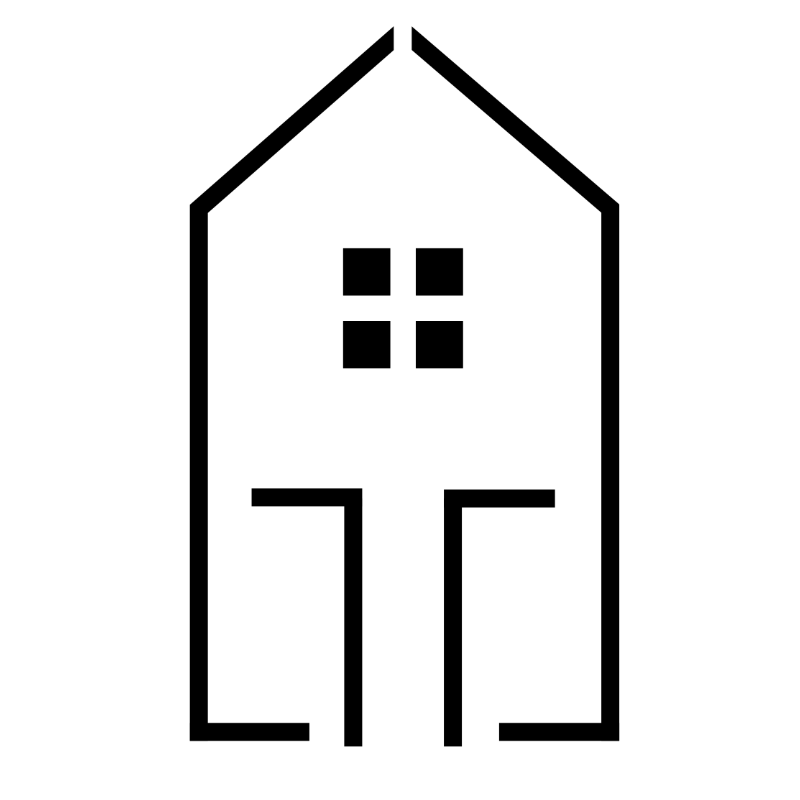For more information regarding the value of a property, please contact us for a free consultation.
110 Cuesta Vista DR Monterey, CA 93940
Want to know what your home might be worth? Contact us for a FREE valuation!

Our team is ready to help you sell your home for the highest possible price ASAP
Key Details
Sold Price $2,725,000
Property Type Single Family Home
Sub Type Single Family Home
Listing Status Sold
Purchase Type For Sale
Square Footage 4,559 sqft
Price per Sqft $597
MLS Listing ID ML81901861
Style Mediterranean
Bedrooms 5
Full Baths 2
Half Baths 1
Year Built 2006
Lot Size 0.264 Acres
Property Sub-Type Single Family Home
Property Description
Views, Views, & more views This spacious Mediterranean home was Built in 2006. No detail was spared on this masterpiece. Upon entering you will be greeted with spectacular views of the Monterey Bay from the large formal living room with floor to ceiling windows. The open concept chefs kitchen with a 36-inch Viking Range, double ovens and large center island opens to the family room & flows out to the 800 sq. ft deck, allowing plenty of space for entertaining and soaking up the views. The Primary Bedroom is large & private with more views, a fireplace, and French doors to the deck. The primary bath includes a large walk-in shower & a jetted soaking tub to relax and unwind at the end of the day. There are 3 additional bedrooms on the main level one of which includes a private entrance. The lower level of the home is equipped with a media room, game room and one additional bedroom as well as a private patio with sliding doors off each of the lower rooms for easy access.
Location
State CA
County Monterey
Area Monte Vista
Zoning R-1
Rooms
Family Room Kitchen / Family Room Combo, Separate Family Room
Other Rooms Great Room, Laundry Room, Media / Home Theater, Recreation Room, Storage, Utility Room
Dining Room Dining Bar, Formal Dining Room
Kitchen Countertop - Granite, Dishwasher, Garbage Disposal, Hood Over Range, Hookups - Ice Maker, Ice Maker, Island, Oven - Double, Oven Range - Gas, Refrigerator, Skylight, Trash Compactor
Interior
Heating Central Forced Air - Gas, Heating - 2+ Zones
Cooling None
Flooring Carpet, Hardwood, Stone
Fireplaces Type Family Room, Gas Starter, Insert, Living Room, Primary Bedroom, Wood Burning
Laundry Gas Hookup, In Utility Room
Exterior
Exterior Feature Back Yard, Deck , Fenced, Low Maintenance, Sprinklers - Auto
Parking Features Attached Garage
Garage Spaces 2.0
Fence Complete Perimeter, Gate, Mixed Height / Type
Utilities Available Public Utilities
View Bay, City Lights, Forest / Woods, Ocean
Roof Type Tile
Building
Lot Description Grade - Gently Sloped, Views
Story 2
Foundation Concrete Perimeter and Slab
Sewer Sewer - Public
Water Public
Others
Special Listing Condition Not Applicable
Read Less

© 2025 MLSListings Inc. All rights reserved.
Bought with The Ruiz Group • KW Coastal Estates
GET MORE INFORMATION
- Homes For Sale in Carmel, CA
- Homes For Sale in Monterey, CA
- Homes For Sale in Carmel by the Sea, CA
- Homes For Sale in Pebble Beach, CA
- Homes For Sale in Pacific Grove, CA
- Homes For Sale in Carmel Valley, CA
- Homes For Sale in Seaside, CA
- Homes For Sale in Marina, CA
- Homes For Sale in Big Sur, CA
- Homes For Sale in Salinas, CA

