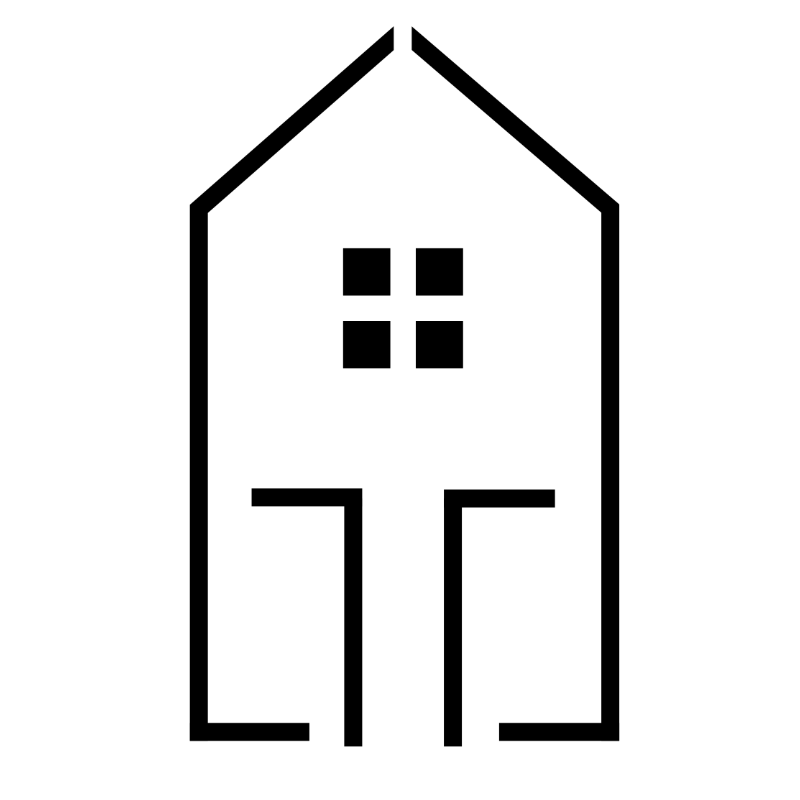For more information regarding the value of a property, please contact us for a free consultation.
176 Spindrift RD Carmel, CA 93923
Want to know what your home might be worth? Contact us for a FREE valuation!

Our team is ready to help you sell your home for the highest possible price ASAP
Key Details
Sold Price $8,000,000
Property Type Single Family Home
Sub Type Single Family Home
Listing Status Sold
Purchase Type For Sale
Square Footage 4,730 sqft
Price per Sqft $1,691
MLS Listing ID ML81881791
Bedrooms 4
Full Baths 3
Half Baths 1
Year Built 1920
Lot Size 3.110 Acres
Property Sub-Type Single Family Home
Property Description
Situated on 3 acres of Monterey Cypress-studded land, sits this magnificent Spanish Revival, Carmel Highlands estate. The property boasts impressive open-ocean views of Point Lobos, coastal whitewater and the sunlight dappled natural beauty of Carmel. The 4,730 sq. ft. house was completely renovated in the early 2000s preserving the architectural details of a Spanish Revival home, while introducing the modern luxuries of today. Features include radiant floors, chefs kitchen with a La Cornue range, French limestone, and granite countertops, a Turkish spa highlighting a soaking jacuzzi tub, steam and waterfall shower, and large dry sauna. Upstairs, a private, primary haven awaits, including a cozy living area, executive office, and palatial bathroom, all with sweeping views of the Pacific. The lower lot is home to a large fire pit area, basketball court, and grass lawns to the gated Spindrift entrance, perfect to entertaining, hosting events, or just your private paradise by the sea.
Location
State CA
County Monterey
Area Point Lobos
Zoning R-1
Rooms
Family Room Separate Family Room
Other Rooms Den / Study / Office, Laundry Room
Dining Room Formal Dining Room
Kitchen Cooktop - Gas, Countertop - Stone, Dishwasher, Exhaust Fan, Freezer, Island, Oven Range - Built-In, Gas, Pantry, Refrigerator
Interior
Heating Central Forced Air - Gas, Fireplace , Radiant Floors
Cooling None
Fireplaces Type Family Room, Gas Burning, Gas Starter, Living Room, Wood Burning
Laundry Inside, Washer / Dryer
Exterior
Exterior Feature Balcony / Patio, BBQ Area, Courtyard, Drought Tolerant Plants, Fire Pit, Gazebo
Parking Features Detached Garage
Garage Spaces 2.0
Fence Gate
Utilities Available Propane On Site, Public Utilities
View Ocean
Roof Type Tile
Building
Story 3
Foundation Concrete Perimeter and Slab
Sewer Existing Septic
Water Public
Others
Special Listing Condition Not Applicable
Read Less

© 2025 MLSListings Inc. All rights reserved.
Bought with RECIP • Out of Area Office
GET MORE INFORMATION
- Homes For Sale in Carmel, CA
- Homes For Sale in Monterey, CA
- Homes For Sale in Carmel by the Sea, CA
- Homes For Sale in Pebble Beach, CA
- Homes For Sale in Pacific Grove, CA
- Homes For Sale in Carmel Valley, CA
- Homes For Sale in Seaside, CA
- Homes For Sale in Marina, CA
- Homes For Sale in Big Sur, CA
- Homes For Sale in Salinas, CA



