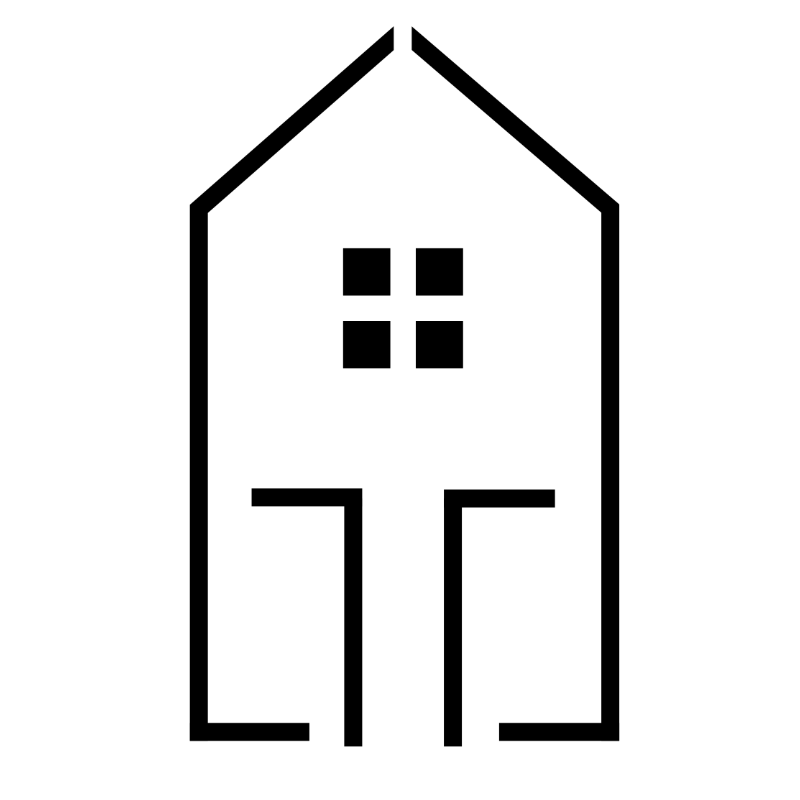For more information regarding the value of a property, please contact us for a free consultation.
23695 Determine LN Monterey, CA 93940
Want to know what your home might be worth? Contact us for a FREE valuation!

Our team is ready to help you sell your home for the highest possible price ASAP
Key Details
Sold Price $2,340,000
Property Type Single Family Home
Sub Type Single Family Home
Listing Status Sold
Purchase Type For Sale
Square Footage 4,348 sqft
Price per Sqft $538
MLS Listing ID ML81888478
Style Custom
Bedrooms 5
Full Baths 4
Half Baths 1
HOA Fees $150/ann
Year Built 2002
Lot Size 2.703 Acres
Property Sub-Type Single Family Home
Property Description
Bathed in sunshine and serenity in the York Hills sits this turn-key, single-story dream of a property. From the moment you walk in, you are surrounded by natural light, spacious rooms, a flowing floor plan and all-around beauty. While the formal living and dining rooms are stunning, the kitchen~breakfast room~family room combo is the heart of this home with large picture windows and multiple sets of french doors that show off the lush backyard and view of the hills. The gourmet chef's kitchen boasts high-end appliances, neutral stones, both a pantry and a butler's pantry as well as a large island and breakfast bar. Each room is spacious with generous closets while the primary suite has a spa-like ambiance and a private deck. This retreat of an estate is set on 2.7+ acres with a backyard that encapsulates the idea of an "outdoor living room;" large patio to enjoy the sunbelt location and a sprawling lawn with lovely flowers, ideal for everyday life or entertaining. Welcome home!
Location
State CA
County Monterey
Area Pasadera, Laguna Seca, Bay Ridge, Hidden Hills
Building/Complex Name York Hills
Zoning R1
Rooms
Family Room Separate Family Room
Other Rooms Formal Entry, Great Room, Laundry Room, Utility Room
Dining Room Formal Dining Room
Kitchen Cooktop - Gas, Dishwasher, Exhaust Fan, Hood Over Range, Island, Island with Sink, Oven - Built-In, Pantry, Refrigerator
Interior
Heating Other
Cooling None
Flooring Carpet, Tile, Wood
Fireplaces Type Family Room, Gas Starter, Living Room, Primary Bedroom, Wood Burning
Laundry Inside
Exterior
Exterior Feature Back Yard, Balcony / Patio, BBQ Area, Courtyard, Deck
Parking Features Attached Garage
Garage Spaces 3.0
Utilities Available Other
View Garden / Greenbelt, Hills, Neighborhood, Pasture
Roof Type Composition
Building
Lot Description Private / Secluded
Story 1
Foundation Crawl Space
Sewer Septic Standard
Water Individual Water Meter, Irrigation Connected, Public
Others
Special Listing Condition Not Applicable
Read Less

© 2025 MLSListings Inc. All rights reserved.
Bought with Susan Thomas • Coldwell Banker Realty
GET MORE INFORMATION
- Homes For Sale in Carmel, CA
- Homes For Sale in Monterey, CA
- Homes For Sale in Carmel by the Sea, CA
- Homes For Sale in Pebble Beach, CA
- Homes For Sale in Pacific Grove, CA
- Homes For Sale in Carmel Valley, CA
- Homes For Sale in Seaside, CA
- Homes For Sale in Marina, CA
- Homes For Sale in Big Sur, CA
- Homes For Sale in Salinas, CA



