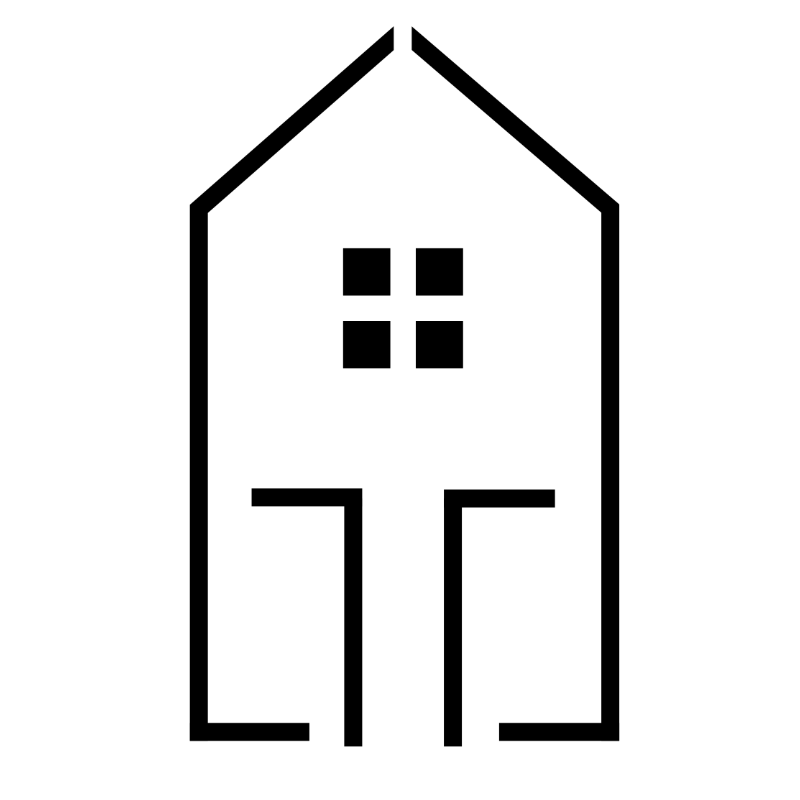For more information regarding the value of a property, please contact us for a free consultation.
25800 Paseo Real Monterey, CA 93940
Want to know what your home might be worth? Contact us for a FREE valuation!

Our team is ready to help you sell your home for the highest possible price ASAP
Key Details
Sold Price $2,200,000
Property Type Single Family Home
Sub Type Single Family Home
Listing Status Sold
Purchase Type For Sale
Square Footage 3,337 sqft
Price per Sqft $659
MLS Listing ID ML81918958
Style Traditional
Bedrooms 4
Full Baths 3
HOA Fees $225/mo
Year Built 1991
Lot Size 2.070 Acres
Property Sub-Type Single Family Home
Property Description
Welcome home to your private oasis in Bay Ridge. Located in the sunbelt of the Peninsula and a quick 15 min drive into Carmel sits this property with soaring trees, stunning views & total serenity. As you enter this warm & inviting home, you will immediately notice the abundance of natural light & large picture windows to show off the ocean & valley views. The flowing floor plan leads you from an open living room to a cozy, formal dining room and onto a kitchen~family 'great room.' The kitchen has gourmet appliances, walk-in pantry & french doors onto the expansive patio overlooking the Bay. The kitchen opens up to the family room with tall ceilings, statement fireplace & more picture windows showing off incredible views. The primary suite boasts a sitting area with fireplace, walk in closet, spa-like bathroom & french doors out to the patio. The 2+ acres of grounds are stunning, filled with trees, greenery, and a meandering creek. This is a truly idyllic property to enjoy life!
Location
State CA
County Monterey
Area Pasadera, Laguna Seca, Bay Ridge, Hidden Hills
Building/Complex Name Bay Ridge
Zoning R1
Rooms
Family Room Kitchen / Family Room Combo
Other Rooms Bonus / Hobby Room, Den / Study / Office, Formal Entry, Laundry Room, Storage
Dining Room Breakfast Bar, Breakfast Room, Formal Dining Room
Kitchen Cooktop - Electric, Countertop - Marble, Dishwasher, Island, Microwave, Oven - Built-In, Pantry, Refrigerator, Warming Drawer
Interior
Heating Central Forced Air
Cooling Central AC
Flooring Carpet, Stone
Fireplaces Type Dual See Thru, Family Room, Gas Burning, Primary Bedroom
Laundry Inside, Washer / Dryer
Exterior
Exterior Feature Back Yard, BBQ Area, Deck
Parking Features Attached Garage
Garage Spaces 3.0
Fence Fenced Back, Fenced Front
Utilities Available Propane On Site
View Hills, Mountains, Valley, Water
Roof Type Tile
Building
Lot Description Views
Story 2
Foundation Post and Pier
Sewer Septic Tank / Pump
Water Private / Mutual
Others
Special Listing Condition Not Applicable
Read Less

© 2025 MLSListings Inc. All rights reserved.
Bought with The Jacobs Team • KW Coastal Estates
GET MORE INFORMATION
- Homes For Sale in Carmel, CA
- Homes For Sale in Monterey, CA
- Homes For Sale in Carmel by the Sea, CA
- Homes For Sale in Pebble Beach, CA
- Homes For Sale in Pacific Grove, CA
- Homes For Sale in Carmel Valley, CA
- Homes For Sale in Seaside, CA
- Homes For Sale in Marina, CA
- Homes For Sale in Big Sur, CA
- Homes For Sale in Salinas, CA



