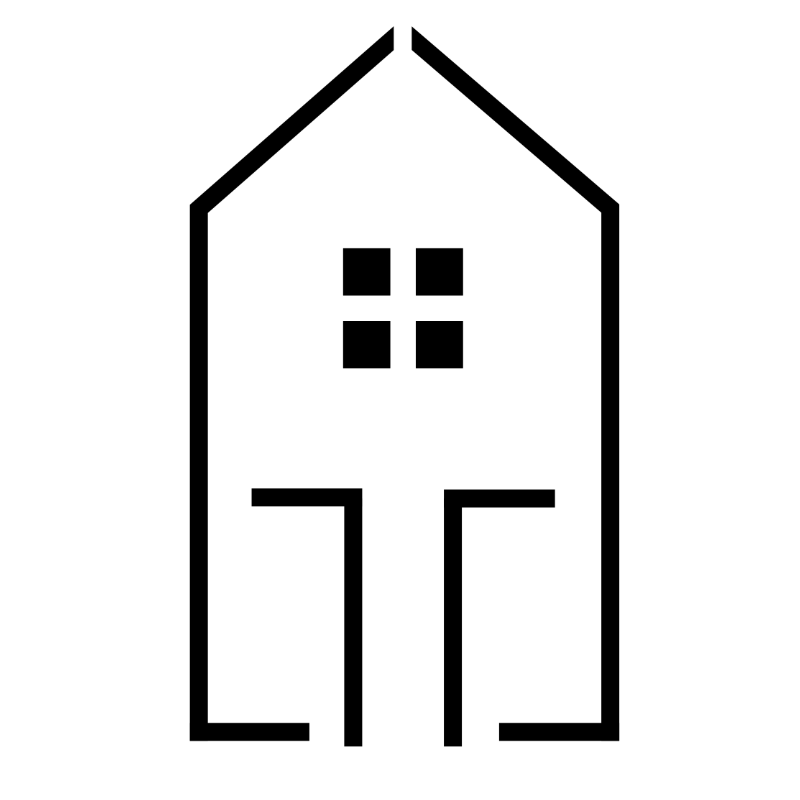For more information regarding the value of a property, please contact us for a free consultation.
25681 Whip RD Monterey, CA 93940
Want to know what your home might be worth? Contact us for a FREE valuation!

Our team is ready to help you sell your home for the highest possible price ASAP
Key Details
Sold Price $1,650,000
Property Type Single Family Home
Sub Type Single Family Home
Listing Status Sold
Purchase Type For Sale
Square Footage 3,624 sqft
Price per Sqft $455
MLS Listing ID ML81924161
Style Contemporary
Bedrooms 4
Full Baths 2
Half Baths 1
HOA Fees $240/mo
Year Built 1993
Lot Size 1.110 Acres
Property Sub-Type Single Family Home
Property Description
Wake up to the sunrise over the Santa Lucia mountains and watch the sunset over the wide ocean from your expansive deck, living room, and primary bedroom. Located in the sunbelt of the gated Whip Road community, this contemporary, light, and airy 4 bedroom, 3 bath home has vaulted ceilings that are drenched in sunshine. The primary bedroom, bath with jacuzzi, main living areas, laundry room and garage are all on the main level. Secluded but close enough to have it all, you're minutes to Monterey, Carmel, world renowned golf courses, and an easy commute to Silicon Valley. Enjoy neighborhood walks to the hills overlooking both Carmel Valley and the gorgeous blue Monterey Bay. Theres even a shortcut to Carmel Valley for great shopping and 23 wine tasting rooms. The combination of owned solar power, hot tub, heat pump that brings air conditioning and heated floors means maximum comfort in every season. Welcome home to your stunning ocean view & private sanctuary to relax and entertain.
Location
State CA
County Monterey
Area Pasadera, Laguna Seca, Bay Ridge, Hidden Hills
Building/Complex Name Halcyon Heights
Zoning R1
Rooms
Family Room Separate Family Room
Dining Room Breakfast Bar, Dining Area
Kitchen Cooktop - Gas, Countertop - Granite, Garbage Disposal, Microwave, Oven - Electric, Refrigerator, Wine Refrigerator
Interior
Heating Heat Pump, Heating - 2+ Zones, Propane
Cooling Central AC
Flooring Granite, Hardwood, Slate, Tile
Fireplaces Type Living Room, Wood Burning
Laundry Inside, Washer / Dryer
Exterior
Exterior Feature Back Yard, BBQ Area, Deck
Parking Features Attached Garage
Garage Spaces 2.0
Pool Spa / Hot Tub
Utilities Available Propane On Site, Solar Panels - Owned
View Bay, Canyon, City Lights, Golf Course, Mountains, Ocean, Ridge
Roof Type Tile
Building
Story 2
Foundation Concrete Slab
Sewer Existing Septic
Water Private / Mutual
Others
Special Listing Condition Not Applicable
Read Less

© 2025 MLSListings Inc. All rights reserved.
Bought with Cicily Sterling • The Agency
GET MORE INFORMATION
- Homes For Sale in Carmel, CA
- Homes For Sale in Monterey, CA
- Homes For Sale in Carmel by the Sea, CA
- Homes For Sale in Pebble Beach, CA
- Homes For Sale in Pacific Grove, CA
- Homes For Sale in Carmel Valley, CA
- Homes For Sale in Seaside, CA
- Homes For Sale in Marina, CA
- Homes For Sale in Big Sur, CA
- Homes For Sale in Salinas, CA



