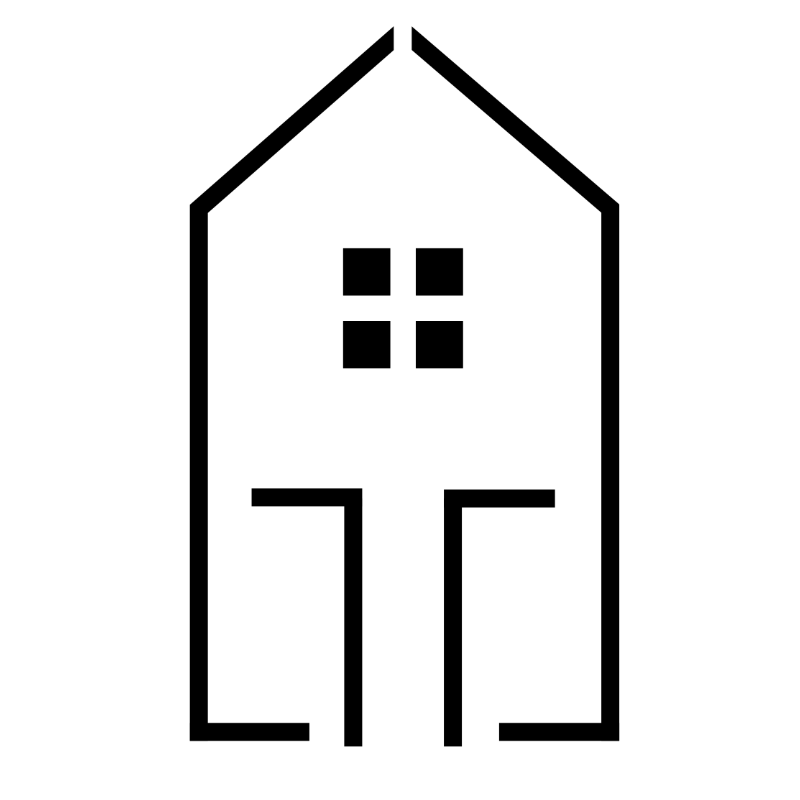For more information regarding the value of a property, please contact us for a free consultation.
835 Johnson ST Monterey, CA 93940
Want to know what your home might be worth? Contact us for a FREE valuation!

Our team is ready to help you sell your home for the highest possible price ASAP
Key Details
Sold Price $1,705,000
Property Type Single Family Home
Sub Type Single Family Home
Listing Status Sold
Purchase Type For Sale
Square Footage 1,556 sqft
Price per Sqft $1,095
MLS Listing ID ML81938152
Style Craftsman
Bedrooms 2
Full Baths 2
Year Built 1924
Lot Size 4,350 Sqft
Property Sub-Type Single Family Home
Property Description
This amazing home redefines Craftsman style with an array of detailed workmanship and beautiful natural materials. Lovingly and painstakingly remodeled for over 20 years by the owner, a well respected builder. The interior space is designed to allow you to find comfort and solace in a peaceful setting while your views from most windows harmoniously merge indoor/outdoor living. You will enjoy outstanding Bay views to Santa Cruz from the master suite coupled with fabulous views of trees and hills from the art studio. There are Carmel stone fireplaces in both the living room and master suite to warm those chilly Autumn mornings. Thoughtful garden touches include a patio seating area with gas fireplace just off the kitchen and a Zen retreat off the front deck. The Piece de Resistance in this very special home are the black walnut floors and warm, rich, western red cedar ceilings and woodwork. Truly a one of a kind masterpiece that "reveals itself a little more with each step"...
Location
State CA
County Monterey
Area Old Town Monterey
Zoning R-1-6
Rooms
Family Room No Family Room
Other Rooms Artist Studio, Laundry Room, Loft, Storage
Dining Room Breakfast Nook, Eat in Kitchen, Formal Dining Room
Kitchen 220 Volt Outlet, Cooktop - Gas, Countertop - Granite, Dishwasher, Exhaust Fan, Garbage Disposal, Hood Over Range, Hookups - Gas, Hookups - Ice Maker, Ice Maker, Microwave, Oven - Double, Oven - Gas, Pantry, Refrigerator
Interior
Heating Central Forced Air, Central Forced Air - Gas, Radiant
Cooling None
Flooring Hardwood
Fireplaces Type Gas Starter, Wood Burning
Laundry Gas Hookup, In Utility Room, Washer / Dryer
Exterior
Exterior Feature Back Yard, Balcony / Patio, Deck , Fenced, Low Maintenance, Outdoor Fireplace, Storage Shed / Structure
Parking Features Attached Garage, Guest / Visitor Parking, Off-Street Parking, On Street
Garage Spaces 1.0
Fence Fenced Back, Fenced Front, Wood
Utilities Available Individual Gas Meters
View Bay, Forest / Woods, Hills, Neighborhood
Roof Type Shake
Building
Lot Description Grade - Level
Foundation Concrete Perimeter, Crawl Space
Sewer Sewer - Public, Sewer Connected
Water Individual Water Meter, Public
Others
Special Listing Condition Not Applicable
Read Less

© 2025 MLSListings Inc. All rights reserved.
Bought with The Ruiz Group
GET MORE INFORMATION
- Homes For Sale in Carmel, CA
- Homes For Sale in Monterey, CA
- Homes For Sale in Carmel by the Sea, CA
- Homes For Sale in Pebble Beach, CA
- Homes For Sale in Pacific Grove, CA
- Homes For Sale in Carmel Valley, CA
- Homes For Sale in Seaside, CA
- Homes For Sale in Marina, CA
- Homes For Sale in Big Sur, CA
- Homes For Sale in Salinas, CA



