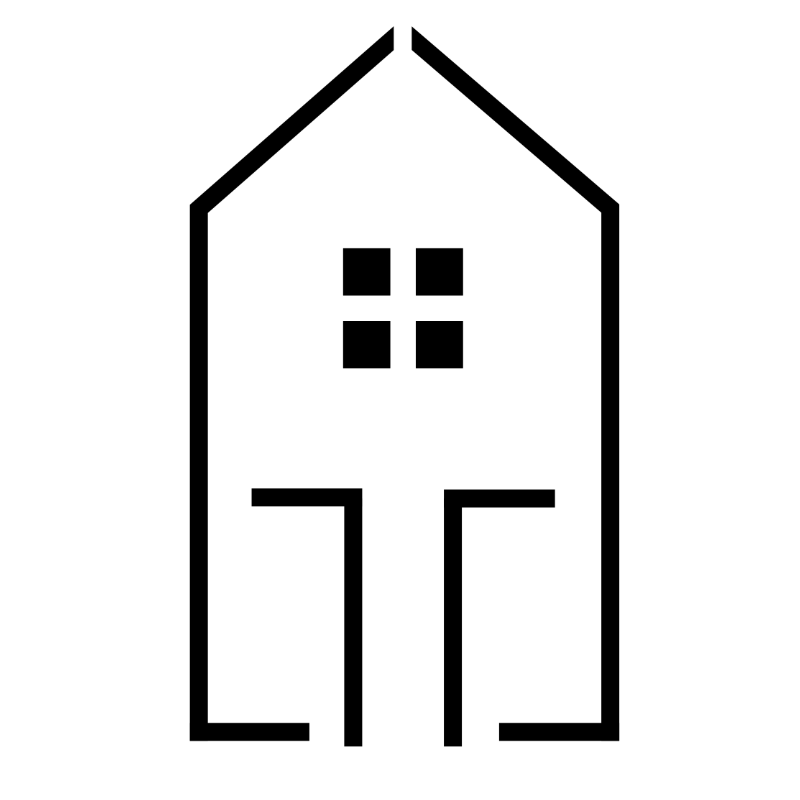For more information regarding the value of a property, please contact us for a free consultation.
12260 Heritage WAY Gilroy, CA 95020
Want to know what your home might be worth? Contact us for a FREE valuation!

Our team is ready to help you sell your home for the highest possible price ASAP
Key Details
Sold Price $3,699,000
Property Type Single Family Home
Sub Type Single Family Home
Listing Status Sold
Purchase Type For Sale
Square Footage 4,760 sqft
Price per Sqft $777
MLS Listing ID ML81955290
Style Custom,Mediterranean,Spanish
Bedrooms 5
Full Baths 4
Half Baths 2
Year Built 2017
Lot Size 2.221 Acres
Property Sub-Type Single Family Home
Property Description
Introducing a magnificent single-family residence in the beautiful Heritage Estates in Gilroy, CA, offering an impressive 4760 square feet of luxury living space. Boasting breathtaking panoramic views, this 5-bedroom, 4/2 bathroom home is a rare find in a prime location. The spacious chef's kitchen, features a breakfast nook, butler's pantry, stainless steel appliances, a large island, and a wine cooler. The seamless integration of the kitchen with the living spaces provides an ideal setting for entertaining family and friends. Relax and unwind in the comfort of the primary bedroom suite, complete with ample natural light and a spa-like en-suite bathroom. The additional bedrooms offer versatility and comfort. Oh, Let's not forget about the media room! Step outside to the enticing outdoor oasis, featuring a beautifully built 700 sq ft cabana with a full kitchen and pizza oven. Hot tub and pool, where you can bask in the beauty of the panoramic views. Nestled in a coveted location, this home provides easy access to a variety of amenities and attractions. This is a rare opportunity to own a home that seamlessly combines luxury, comfort, and stunning views. Don't miss the chance to experience the allure of 12260 Heritage Way -
Location
State CA
County Santa Clara
Area Morgan Hill / Gilroy / San Martin
Building/Complex Name Heritage Estates
Zoning R1
Rooms
Family Room Kitchen / Family Room Combo
Other Rooms Den / Study / Office, Great Room, Recreation Room, Media / Home Theater
Dining Room Breakfast Bar, Breakfast Nook, Eat in Kitchen, Formal Dining Room
Kitchen Dishwasher, Garbage Disposal, Hood Over Range, Microwave, Countertop - Quartz, Pantry, Exhaust Fan, Warming Drawer, Wine Refrigerator, Oven Range, Refrigerator
Interior
Heating Central Forced Air - Gas
Cooling Central AC, Multi-Zone
Flooring Carpet, Travertine
Fireplaces Type Family Room, Gas Log, Primary Bedroom
Laundry In Utility Room, Inside, Tub / Sink
Exterior
Exterior Feature Back Yard, Outdoor Fireplace, Fenced, Fire Pit, Balcony / Patio, Sprinklers - Lawn, Outdoor Kitchen, BBQ Area, Sprinklers - Auto, Storage Shed / Structure, Courtyard
Parking Features Attached Garage
Garage Spaces 4.0
Utilities Available Solar Panels - Owned, Propane On Site
View Hills, Mountains, Valley, Neighborhood
Roof Type Concrete
Building
Story 1
Foundation Concrete Slab
Sewer Septic Connected
Water Well - Shared, Individual Water Meter
Others
Special Listing Condition Not Applicable
Read Less

© 2025 MLSListings Inc. All rights reserved.
Bought with The Jacobs Team • KW Coastal Estates
GET MORE INFORMATION
- Homes For Sale in Carmel, CA
- Homes For Sale in Monterey, CA
- Homes For Sale in Carmel by the Sea, CA
- Homes For Sale in Pebble Beach, CA
- Homes For Sale in Pacific Grove, CA
- Homes For Sale in Carmel Valley, CA
- Homes For Sale in Seaside, CA
- Homes For Sale in Marina, CA
- Homes For Sale in Big Sur, CA
- Homes For Sale in Salinas, CA



